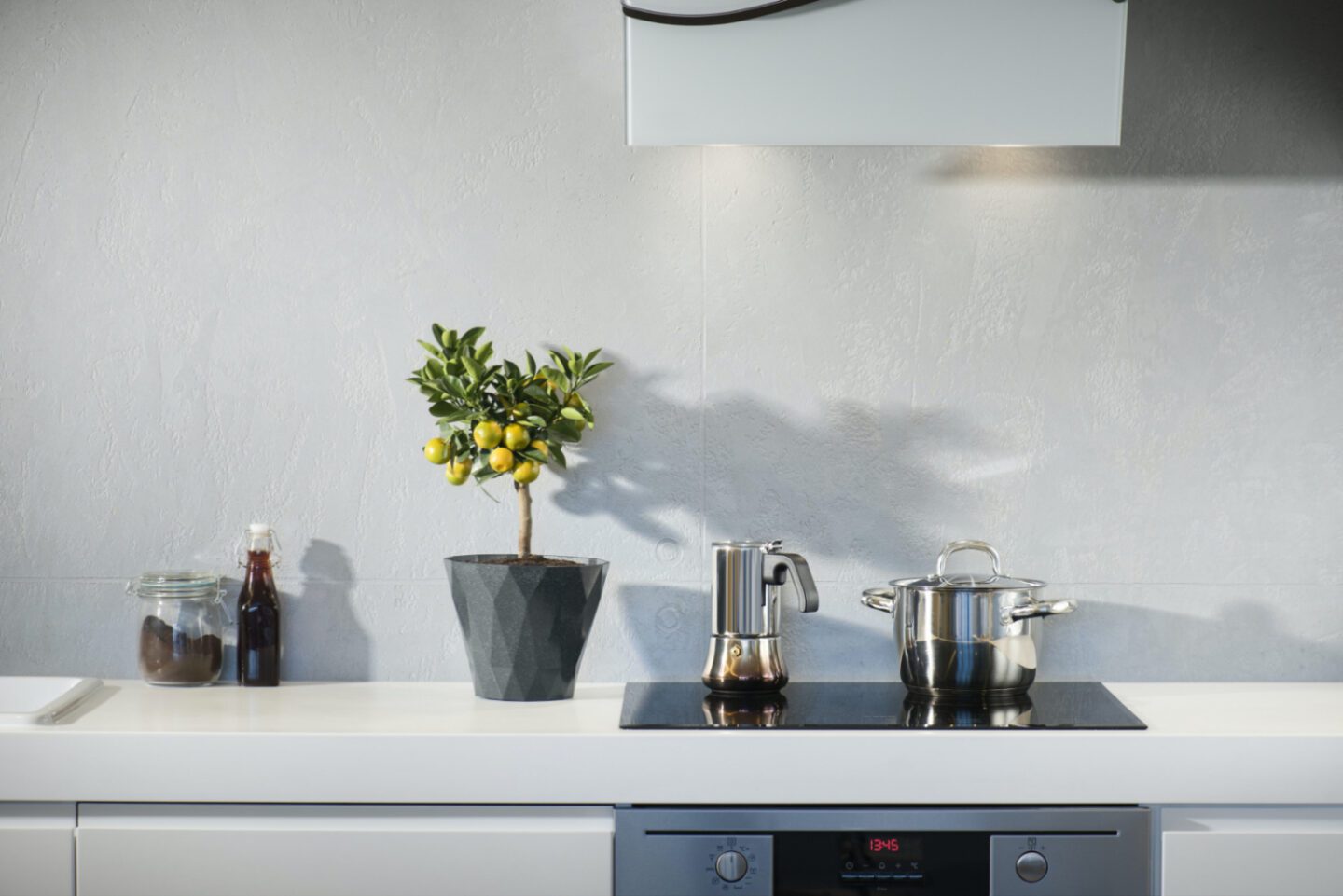As I’ve talked about before, I am in the process of updating and improving our home whilst we still live here (which will probably be for a little while yet). We are not planning on any big renovation projects, but just making everything look and feel nicer for us whilst we still live here as well as for when it comes to selling it.

After I’ve done some more painting in the hall and landing, as well as removed the stairs carpet and fixed the few broken tiles in the hall, then I am moving onto the kitchen as that is one of the bigger jobs on the list that needs updating.
In our current kitchen, there are some basic things we need to do like painting, fixing some of the kickboards and either painting or replacing the stupid clear splashback that gets dirt stuck behind it that is impossible to get out!
As we had a brand new kitchen put in when we first moved in, it has been a long time since I have researched or even looked at full kitchen cabinets, worktops and the rest to see what is available and what kind of thing I like now.
It’s got me thinking about what my dream kitchen would be like if I could start from the beginning again as well as what I would love in a new house. A kitchen is such an important part of a home, I think, as it is somewhere you will probably spend so much time together as a family, so it needs to be inviting but also (ideally) spacious, light and clutter-free.
I know everybody and his dog (on Instagram anyway!) get a kitchen island when they make over their kitchen, but I have always loved them and think they look so nice. They’re also really practical I think as you can have a seating area with stools one side and then either some extra worktop space, the hob or sink the other.
Obviously, a kitchen needs to be rather large to be able to have a big island in the middle – but this is my dream kitchen we are talking about so it will be a huge space!
Even though in our current house we decided to put a wall up in between the lounge and dining room, so that we could use the rooms individually, I would love to have a large, open kitchen and dining area. I think a big, beautiful, bright open kitchen with a dining table in one area and perhaps a smallish sofa in another looks so good. It also makes a really nice sociable area for the family to spend time together, or to chat to your husband with a glass of wine whilst he makes dinner!
We’ve been really happy with our solid wood worktops in this house and they have lasted really well, but I think I would want something different next time, especially in my huge open kitchen! I think light-coloured quartz worktops with a matching splashback all the way around look so nice and sleek.
I also love the look of a slim laminate worktop; they really vary in the colours and styles you can get, but again I would go for a lighter one or even a pure white one – they look so clean and modern.
I have always loved French doors and just the idea of being able to throw them wide and enjoy the fresh air whilst in the kitchen really appeals to me. If I had a huge open kitchen-diner then I would adore those huge bi-fold doors that you can open wide all across the back of your house onto the patio and garden. I think they look amazing and it is like bringing the outside in and makes everything so bright and light.
Hopefully one day I will be lucky enough to own a beautiful big house with my gorgeous kitchen of dreams and all of the above!
Sponsored by hcsupplies.co.uk.